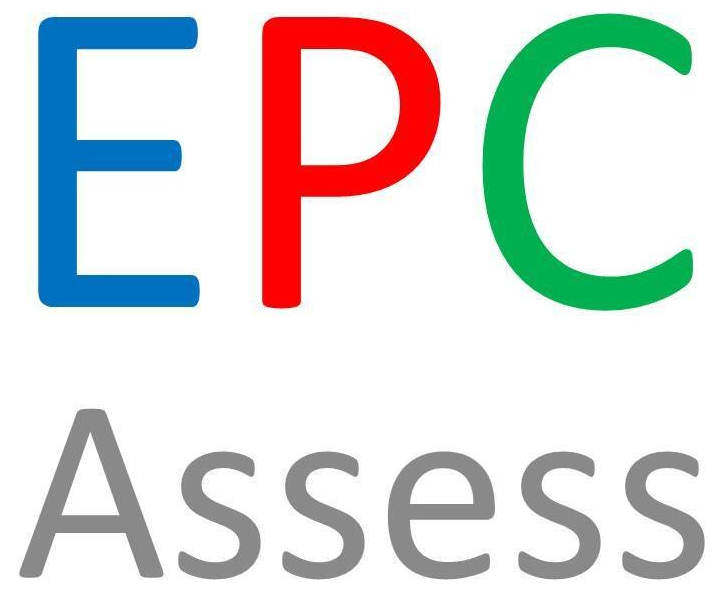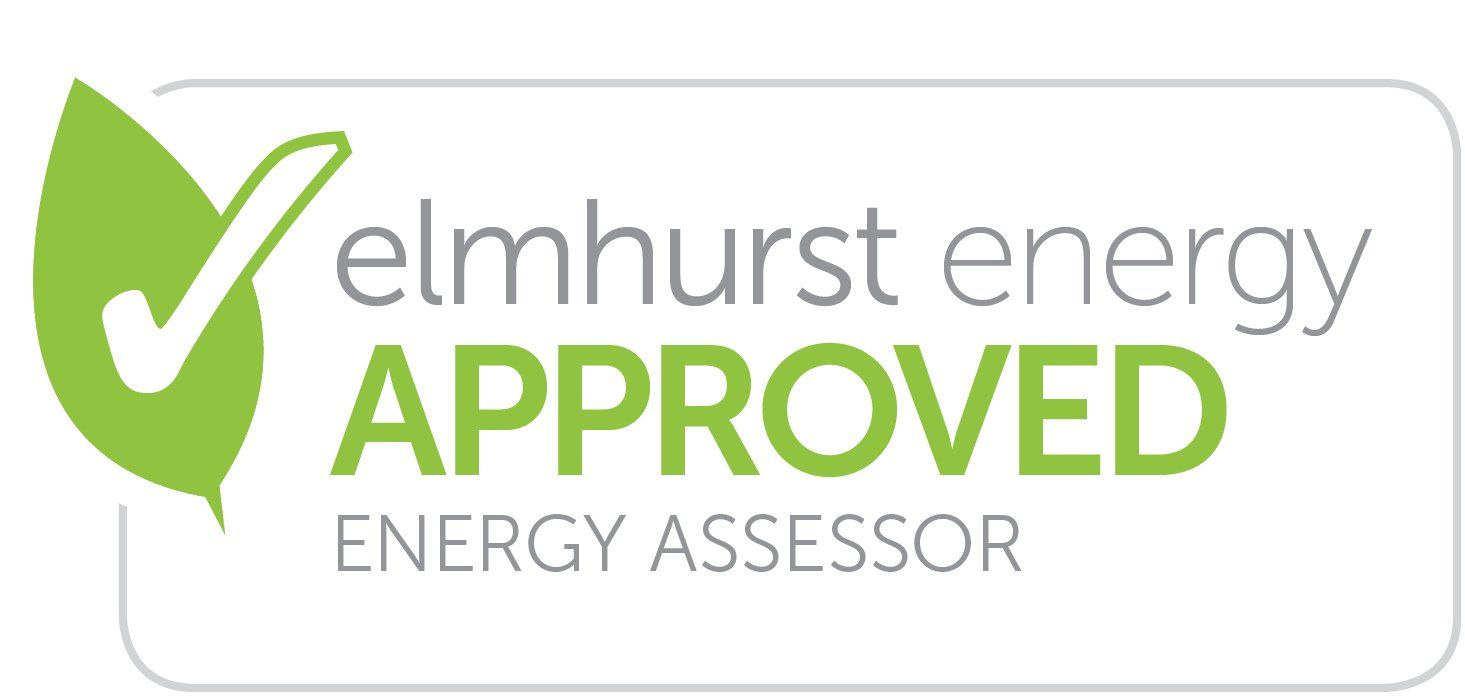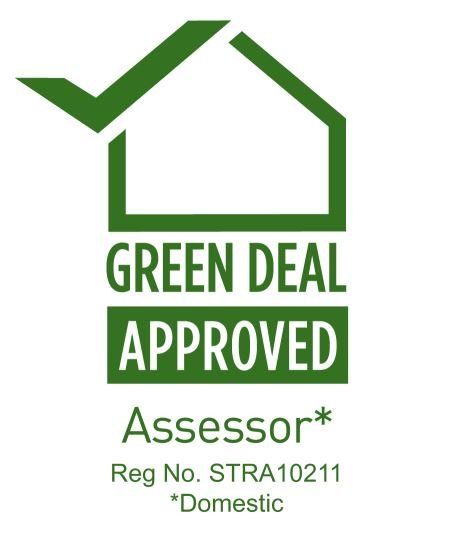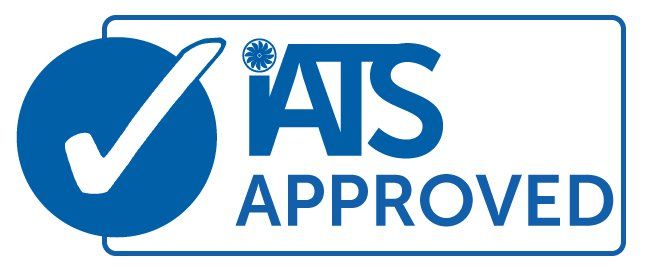Air Tightness Testing
AIR TIGHTNESS TESTING STARTS FROM £75**
Air Tightness Testing
What is an Air Tightness Test?
Part L1A of the Building Regulations requires that all New Domestic Dwellings must have an Air Tightness Test once they are completed to determine the air leakage rate of the building.
Also know as Air Permeability / Air Leakage / Air Flow testing
Air leakage occurs through gaps and cracks in the building fabric which allows heat to escape and can have a significant impact on heating bills and CO2 emissions. It can also damage the building’s structure and insulation as warm moist air will condense when reaching colder surfaces within the building fabrics.
The more 'air-tight' the building is the easier it will be to heat and keep warm as it is more 'insulated' from the cooler outside environment. The property will be warmer, easier to control, and less draughty, leaky and damp. Generally, it will be more comfortable and energy-efficient to live in.
Very air-tight buildings may require more sophisticated ventilation systems and extreme examples are 'Passivhaus' which are so air-tight and well insulated they often require no (or very minimal) heating systems so can be extremely cheap to run.
Why test the air tightness?
The results from the Air Test are used in the final SAP Calculations and can affect whether the building achieves its Part L compliance targets or not and the final energy rating for the building shown on the EPC.
Domestic dwellings undergoing Retrofit Improvements to PAS 2035 many also require Air Tightness Testing performed before, during and after works have been completed. This is to measure, test and check the quality and effectiveness of the improvements being made. Testing for leaks, gaps and, draughts in the fabric whilst work is progressing can be a lot less costly than finding problems once the works are completed and having to 'undo' some of the decorative work that has already been done.









